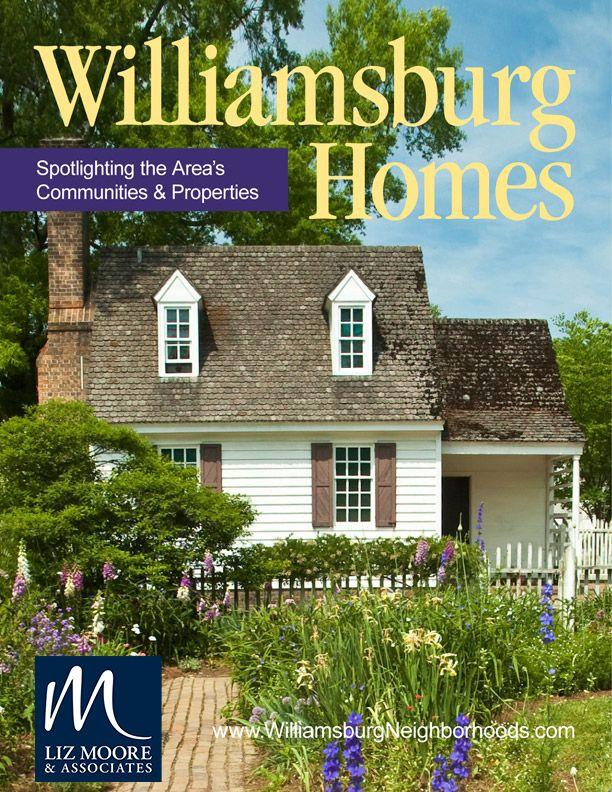
Williamsburg Homes
Simply extraordinary. Iconic in presence & setting, this architecturally designed Jacobean-style estate is the crown jewel of Governor's Land. Perfectly positioned on a premier lot w/ pinnacle views of the confluence of the James & Chickahominy Rivers-and overlooking the 17th tee & fairway of the Two Rivers CC course-this landmark residence dazzles w/ splendor & sophistication. Offering 8,493 sq. ft., it features 4 spacious bedrooms w/ en suite baths, sunroom, study w/ wet bar, billiards room, bonus room & full basement w/ wine cellar & tasting room. Exquisite craftsmanship is showcased in the coffered ceilings, coved hall moldings, leaded glass doors & floors of reclaimed pine & cherry hardwoods. Add'l highlights include an elevator, oversized 3-car garage, walk-up attic & cedar closet. Outdoor living is unparalleled w/ 2 covered verandas, screened porch & expansive patio, all positioned to capture the river & golf views. This is the essence of quality, architectural vision & luxury.
… MORE →
2 / 137
Williamsburg Homes
Riverfront Luxury in Kingsmill! Welcome to effortless elegance with panoramic views of the James River. This beautifully updated, low-maintenance villa offers refined living with a first-floor primary suite featuring a stunningly renovated bathroom, a fully updated kitchen, refinished hardwood floors, custom trim, fresh paint, new fixtures, and a new roof. The first-floor sunroom makes a wonderful den or home office, while the upstairs features two spacious guest suites, a loft/hobby area, and a dedicated office with breathtaking river views. Additional conveniences include a walk-in attic, private driveway, and two-car garage-all in the heart of Kingsmill's premier River's Edge community. Enjoy the River Breeze from the partially covered veranda where the sunsets are breathtaking!
… MORE →
3 / 137
Williamsburg Homes
$1,600,000
2900 Thomas Smith LaneWilliamsburg, VA 23185
Quick Facts
5
4
2
4,732
1995
WOW-no detail was spared in this total renovation at 2900 Thomas Smith Lane, nestled in the coveted Governor's Land community. Completely reimagined with high-end finishes, all-new systems, and designer touches throughout, this home delivers turnkey luxury. The chef's kitchen stuns with marble countertops, a Wolf range with pot filler, Sub-Zero refrigerator, wine chiller, and dual dishwashers. Soaring floor-to-ceiling windows frame panoramic views of the pool and tranquil Wingfield Lake-offering rare privacy and an unforgettable backdrop. Step outside to your private pool house, perfect for entertaining or creating the ultimate guest retreat. Inside, enjoy generous storage, beautifully updated living spaces, and spa-inspired primary suites on both the first and second floors. New roof, windows, plumbing, electric. Storage galore. Composite deck. Private pool. Waterfront privacy. Experience the ease of new construction-without the wait!
… MORE →
4 / 137
Williamsburg Homes
Step into unparalleled luxury with this breathtaking 6,000 SF open plan masterpiece. Crafted for seamless indoor-outdoor living, every detail has been meticulously curated to satisfy the most discerning buyer seeking both elegance and ease. Five en suite bedrooms-each offering privacy and style. Generous primary suite featuring a spa-caliber bath, sitting area, and an expansive walk in closet. Flowing open concept design adorns the home with light and invites effortless entertaining. The kitchen is a culinary dream with premium fixtures and finishes. Massive walk in pantry just steps away ideal for storing and organizing at luxury scale. Enjoy the sparkling pool framed by professional landscape and hardscape designs. Enjoy the elegant fire-pit lounge and dining oasis accented with strategically placed outdoor lighting that transforms evenings into serene escapes.
Entertainment-Ready Lower Level ~Fully finished walk out basement. This home is more than a house-it's a retreat.
… MORE →
5 / 137
Williamsburg Homes
Set on a private golf course view lot, this timeless brick custom home by Promark Builders blends elegance with thoughtful design. Brazilian cherry floors, soaring ceilings, and rich millwork highlight the main and upper levels. The gourmet kitchen features granite counters, custom cabinets, wine fridge, and walk-in pantry, opening to a scenic sitting area. The great room offers artisan built-ins and a stone fireplace. A formal dining room and private office add versatility. The main-level primary suite includes a tiled bath with oversized shower and walk-in closet. Upstairs is a second primary suite, guest bedroom, bonus room, cedar-lined closet, attic, and balcony. The light-filled lower level has hardwoods, 8-ft ceilings, stone fireplace, EZ-Breeze porch with slate flooring, and patio. A kitchenette, full bath, bedroom, and exercise room enhance the space. Also includes a wine wall and conditioned storage with built-in safe. A rare blend of comfort, style, and views.
… MORE →
6 / 137

