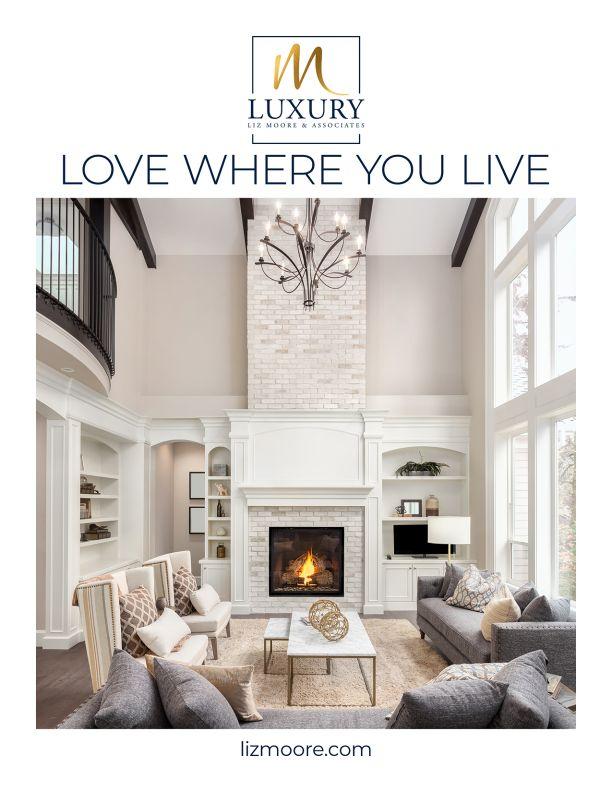
Luxury Homes
Simply extraordinary. Iconic in presence & setting, this architecturally designed Jacobean-style estate is the crown jewel of Governor's Land. Perfectly positioned on a premier lot w/ pinnacle views of the confluence of the James & Chickahominy Rivers-and overlooking the 17th tee & fairway of the Two Rivers CC course-this landmark residence dazzles w/ splendor & sophistication. Offering 8,493 sq. ft., it features 4 spacious bedrooms w/ en suite baths, sunroom, study w/ wet bar, billiards room, bonus room & full basement w/ wine cellar & tasting room. Exquisite craftsmanship is showcased in the coffered ceilings, coved hall moldings, leaded glass doors & floors of reclaimed pine & cherry hardwoods. Add'l highlights include an elevator, oversized 3-car garage, walk-up attic & cedar closet. Outdoor living is unparalleled w/ 2 covered verandas, screened porch & expansive patio, all positioned to capture the river & golf views. This is the essence of quality, architectural vision & luxury.
… MORE →
2 / 134
Luxury Homes
$2,200,000
116 Blue Heron TrailNewport News, VA 23606
Quick Facts
6
5
2
7,801
1989
A rare opportunity to own an extraordinary waterfront estate! 7.5 acres of pure luxury, over 7,800 sq ft of impeccably designed living space, and your own 400-ft TREX pier leading to a private boathouse with a 10,000 Boat Lift. Extensive renovations done throughout the years to include the recent total kitchen makeover-Chef's Dream Kitchen:48"Sub-Zero Refrigerator, Wolf 48" 8-burner Gas Range, Massive 7'x7' Quartzite "Taj Mahal" island, Sharp 24†1000W Drawer Microwave & Cove SS dishwasher. Stylish wet bar with a stand-alone ice maker, easily accessible in the adjacent open-concept family room. Soak in the panoramic water views from nearly every room in the home.6 Bdrs (3 w/private ensuite baths) to include 2 in-law suites, offering flexibility for multi-generational living & it's Move-in ready! Beautifully updated bathrooms, newly refinished hardwood floors & freshly painted throughout. Elevator access services 3 levels. Don't miss this waterfront haven that truly has it all!
… MORE →
3 / 134
Luxury Homes
Edgehill is a legacy estate of uncommon peace-built in 1832, restored with meticulous care, and offered with 5.7 acres. This historic waterfront haven has over 400 feet of shoreline along the Great Wicomico River. Set in privacy, a 50-foot saltwater pool overlooks the dock and water.Inside, original heart pine floors, plaster walls, and classic fireplaces create an atmosphere of warmth and calm. The chef's kitchen with handmade Moroccan tile, maple counters, cast iron sink and 6 burner range blends elegance with ease.Handmade bricks-crafted on the property nearly two centuries ago-speak to a tradition of quiet craftsmanship. River views fill every room, offering a constant attachment to the natural world. Outdoor dining beneath a graceful pergola, surrounded by mature gardens, becomes a ritual of connection. With fine architectural detail, 3 BRs, and ample space for gathering or quiet reflection Edgehill is a place of substance and imagination-beautifully grounded, and built to endure.
… MORE →
4 / 134
Luxury Homes
Riverfront Luxury in Kingsmill! Welcome to effortless elegance with panoramic views of the James River. This beautifully updated, low-maintenance villa offers refined living with a first-floor primary suite featuring a stunningly renovated bathroom, a fully updated kitchen, refinished hardwood floors, custom trim, fresh paint, new fixtures, and a new roof. The first-floor sunroom makes a wonderful den or home office, while the upstairs features two spacious guest suites, a loft/hobby area, and a dedicated office with breathtaking river views. Additional conveniences include a walk-in attic, private driveway, and two-car garage-all in the heart of Kingsmill's premier River's Edge community. Enjoy the River Breeze from the partially covered veranda where the sunsets are breathtaking!
… MORE →
5 / 134
Luxury Homes
$1,600,000
2900 Thomas Smith LaneWilliamsburg, VA 23185
Quick Facts
5
4
2
4,732
1995
WOW-no detail was spared in this total renovation at 2900 Thomas Smith Lane, nestled in the coveted Governor's Land community. Completely reimagined with high-end finishes, all-new systems, and designer touches throughout, this home delivers turnkey luxury. The chef's kitchen stuns with marble countertops, a Wolf range with pot filler, Sub-Zero refrigerator, wine chiller, and dual dishwashers. Soaring floor-to-ceiling windows frame panoramic views of the pool and tranquil Wingfield Lake-offering rare privacy and an unforgettable backdrop. Step outside to your private pool house, perfect for entertaining or creating the ultimate guest retreat. Inside, enjoy generous storage, beautifully updated living spaces, and spa-inspired primary suites on both the first and second floors. New roof, windows, plumbing, electric. Storage galore. Composite deck. Private pool. Waterfront privacy. Experience the ease of new construction-without the wait!
… MORE →
6 / 134




