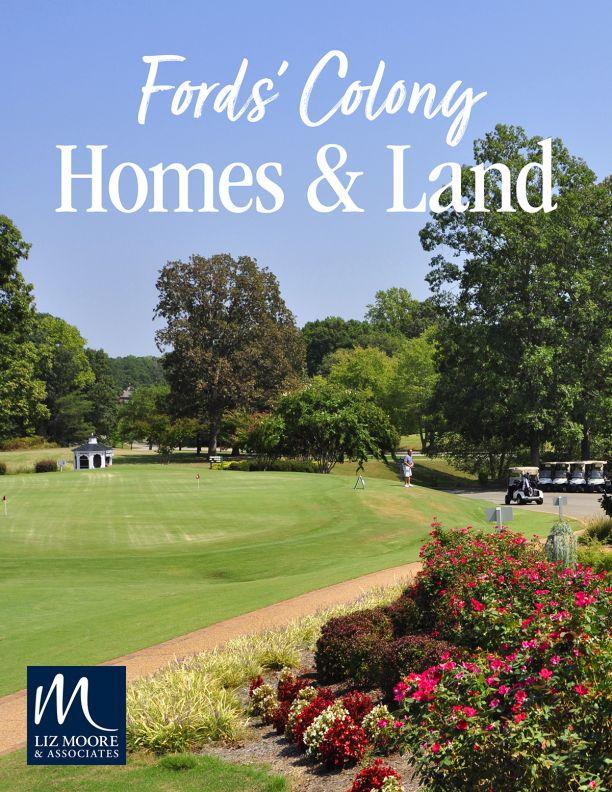
Ford's Colony
Set on a private golf course view lot, this timeless brick custom home by Promark Builders blends elegance with thoughtful design. Brazilian cherry floors, soaring ceilings, and rich millwork highlight the main and upper levels. The gourmet kitchen features granite counters, custom cabinets, wine fridge, and walk-in pantry, opening to a scenic sitting area. The great room offers artisan built-ins and a stone fireplace. A formal dining room and private office add versatility. The main-level primary suite includes a tiled bath with oversized shower and walk-in closet. Upstairs is a second primary suite, guest bedroom, bonus room, cedar-lined closet, attic, and balcony. The light-filled lower level has hardwoods, 8-ft ceilings, stone fireplace, EZ-Breeze porch with slate flooring, and patio. A kitchenette, full bath, bedroom, and exercise room enhance the space. Also includes a wine wall and conditioned storage with built-in safe. A rare blend of comfort, style, and views.
… MORE →
2 / 25
Ford's Colony
$1,149,000
107 Royal Saint GeorgesWilliamsburg, VA 23188
Quick Facts
5
5
2
5,443
2003
WOW! Stunning and spacious in Ford's Colony! Well-maintained 5 bedroom, 5 full/2 half-bath home built by Anthony DeRose offers 5,443 sq ft of flexible living space, including theater room, guest suite w/ kitchenette & sunroom, plus in-ground pool. Great room w/ cathedral ceiling features Juliet balcony, built-ins & gas FP. Chef's kitchen offers Sub-Zero fridge, gas range, 2nd wall oven & center island w/ prep sink. Breakfast area w/ cathedral ceiling opens to sunroom w/ brick flooring & beadboard ceiling. Wainscoting highlights dining room. Living room includes FP. Impressive 1st-flr primary suite features tray ceiling, backyard access & large walk-in closet. 2 upstairs BRs share Jack & Jill bath; BR 3 has en suite bath. Back staircase leads to suite w/ kitchenette & full bath. Lower level has theater room, flex rooms, full bath. The Anthony & Sylvan pool is surrounded by mature trees. Upgrades: 2019 GENERATOR, HW floors, plantation shutters, central vacuum, NEWER HVAC, ample storage.
… MORE →
3 / 25
Ford's Colony
Experience refined living in this exquisite custom-built residence by A. DeRose & Sons, LLC, nestled in the prestigious Ford's Colony community of Williamsburg, Virginia. Boasting over 4,700 square feet of thoughtfully designed living space, this home is perfectly situated on a quiet cul-de-sac with stunning views of the golf course. Rich hardwood flooring flows throughout the home, enhancing its timeless elegance. The main level features a luxurious Primary suite, a private Office or Study, a formal Dining Room, screened-in porch and a spacious Great Room adorned with a fireplace, custom built-in cabinetry, and coffered ceilings. The gourmet Kitchen is a chef's dream, complete with stainless steel appliances, a double oven, and a generous center island ideal for entertaining. On the second level, you will find a versatile loft area, a Jack-and-Jill Bedroom suite, an additional en-suite Bedroom, two flexible office or bonus rooms, and abundant storage space.
… MORE →
4 / 25
Ford's Colony
UNRIVALED GOLF AND WATER VIEWS, plus exceptional privacy, are found in this all-brick home offering breathtaking vistas of the 5th hole of the Blue Heron golf course and No. 15 of the Blackheath course. With fairways, greens and three tranquil ponds, this truly is one of the most spectacular settings in Ford's Colony! Inside, the space is defined by exquisite millwork and refined finishes. The great room with a cathedral ceiling and dramatic lighting opens to an expansive deck overlooking the views. A chef's kitchen features rich inset cabinetry and a professional-grade Viking range. Cherry floors and intricate moldings elevate the formal living and dining rooms. The four-season sunroom is perched high above the golf course and water for year-round enjoyment. A first-floor bedroom with an adjacent full bath doubles as an ideal office. Upstairs, the spacious primary suite offers a custom California closet, plus two additional bedrooms and a large bonus room.
… MORE →
5 / 25
Ford's Colony
Welcome to your dream farmhouse-where timeless charm meets modern luxury. This one-of-a-kind home is bursting with character, from stained glass transoms and rich wood floors to shiplap walls and stunning chandeliers that light up every corner with personality. A jaw-dropping kitchen designed to impress. Centered around a custom island crafted from a 1920s map chest and a conversation-starting bowling alley countertop at the coffee/bar station, it's a chef's paradise with 3 sinks, 2 dishwashers, 2 refrigerators, tiled walls, and multiple pantries. With five bedrooms and multiple en-suites, the layout is great for multigenerational living or hosting guests in style. Both levels feature private suites-downstairs has its own laundry, while upstairs boasts a spa-like retreat with a soaking tub and cathedral ceiling with exposed beams. A 4-car garage and finished basement add more space, and the deck offers serene, wooded views. Charm, comfort, and character in one unforgettable home.
… MORE →
6 / 25




