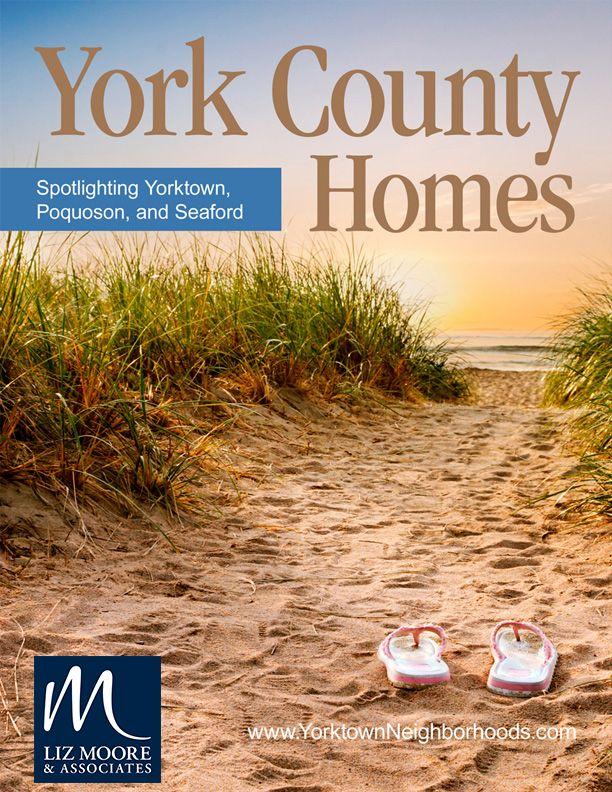
York County Homes
Welcome to luxury living in the sought-after Tabb community of Taylor Farms! This stunning home features a 1st-floor primary suite with a custom built-in walk-in closet, gas fireplace, and spa-like ensuite bathroom. The inviting foyer leads to an office and a dream kitchen with granite countertops, center island, custom cabinetry, and updated appliances. Elegant archways and hardwood floors add charm throughout. the 2nd floor has 3 additional bedrooms w/ ensuite bathrooms, a huge bonus room and 3 additional flex rooms. Step outside to your backyard retreat-an in-ground pool, pool house with half bath, hot tub, fire pit, paver patio, and covered porch-perfect for entertaining!
… MORE →
2 / 17
York County Homes
Come Build your Custom Home with Award Winning Builder, Edgerton Contracting. You can customize this home or bring your own house plan! Boasting 3732 sq ft this home has everything, from a gourmet kitchen with a formal dining room to an eat-in breakfast nook with a see-through gas fireplace to the living room. Primary bedroom on the first floor with tile shower & large his/hers walk in closets. A second primary bedroom on the first floor with a full bath that also can be used as an office! Three bedrooms upstairs and 2 full bathrooms. Large media/game room. Covered back deck that's great for grilling & entertaining. Tons of walk-in attic space. Two car attached garage. Neighborhood amenities include outdoor amphitheater, kayak launch pad to the Poquoson River, trails and picnic area. Plans and Pricing are subject to change. Pictures are for illustration purposes only.
… MORE →
3 / 17
York County Homes
Come Build your Custom Home with Award Winning Builder, Edgerton Contracting. You can customize this home or bring your own house plan! This home boasts 3212 sq ft with an open concept floor plan. Breakfast nook and formal dining room. Primary bedroom on the first floor with tile shower & large walk-in closet. Three bedrooms upstairs with media/game room. Large covered back deck that's great for entertaining. Two car attached garage. Neighborhood amenities include outdoor amphitheater, kayak launch pad to the Poquoson River, trails and picnic area. Plans and pricing are subject to change.
… MORE →
4 / 17
York County Homes
Come Build your Custom Home with Award Winning Builder, Edgerton Contracting. You can customize this home or bring your own house plan! This home boast 2979 Sq Ft with an open concept floor plan with a large pantry, eat in kitchen and office space! Primary bedroom on the first floor with tile shower & large walk-in closets. Two other bedrooms with a shared bathroom on the first floor as well. Finished room over the garage can be used as a media/game room or a 4th bedroom. covered back deck that's great for grilling & entertaining. Two car attached garage. Neighborhood amenities include outdoor amphitheater, kayak launch pad to the Poquoson River, trails and picnic area. Plans and Pricing are subject to change. Pictures are for illustration purposes only.
… MORE →
5 / 17
York County Homes
Come Build your Custom Home with Award Winning Builder, Edgerton Contracting. You can customize this home or bring your own house plan! This home boast 2890 Sq Ft with an open concept floor plan. Primary bedroom on the first floor with tile shower & large walk in closet. Three bedrooms upstairs with a media/game room. Back deck that's great for grilling & entertaining. Two car attached garage. Neighborhood amenities include outdoor amphitheater, kayak launch pad to the Poquoson River, trails and picnic area. Plans and Pricing are subject to change. Pictures are for illustration purposes only.
… MORE →
6 / 17


