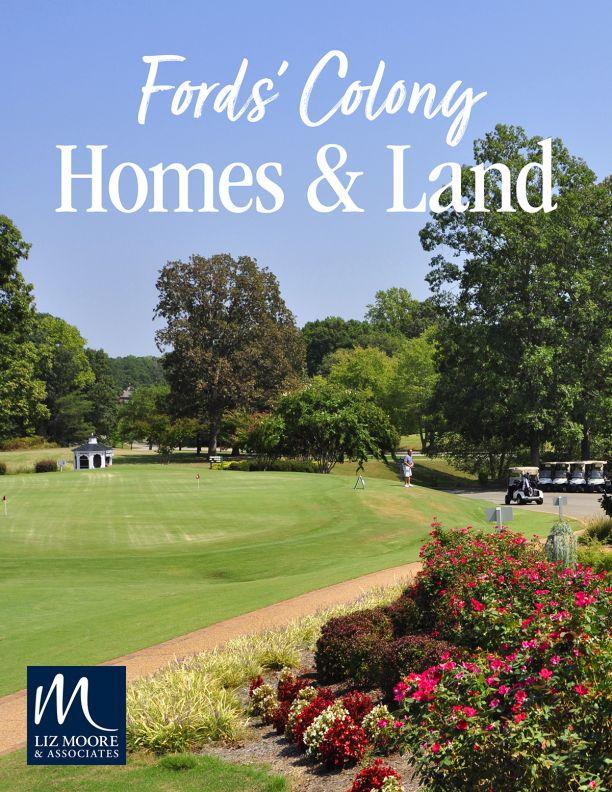
Ford's Colony
Experience luxury living in the sought-after Southport section of Ford's Colony. This spectacular Shield Townhouse, a Southern Living floor plan, showcases exceptional design. The layout includes 1st-floor primary suite, private in-law/au pair suite & 3 other bedrooms, each w/ en suite bath. A 3-car garage & new heated/cooled pool w/ travertine tile, waterfalls & gas fire pit create ultimate outdoor retreat. Gourmet kitchen features 2 Bosch dishwashers, 2 KitchenAid refrigerators, 6-burner gas range, double ovens, warming drawer, large walk-in pantry. Great room w/ built-ins, gas FP & plantation shutters overlooks pool/patio. The 1st-floor primary offers beamed ceiling, his & hers walk-in closets & spa-like bath. Private office w/ separate entrance & full bath. Upstairs, 2 BRs share Jack & Jill bath, while BR 4 offers private en suite. Access bonus suite w/ full bath & walk-in closet via a back staircase. Add'l: 10-foot ceilings, central vacuum, fencing, water softener, holiday switch.
… MORE →
2 / 19
Ford's Colony
$1,160,000
107 Royal Saint GeorgesWilliamsburg, VA 23188
Quick Facts
5
5
2
5,443
2003
WOW! Stunning and spacious in Ford's Colony! Well-maintained 5 bedroom, 5 full/2 half-bath home built by Anthony DeRose offers 5,443 sq ft of flexible living space, including theater room, guest suite w/ kitchenette & sunroom, plus in-ground pool. Great room w/ cathedral ceiling features Juliet balcony, built-ins & gas FP. Chef's kitchen offers Sub-Zero fridge, gas range, 2nd wall oven & center island w/ prep sink. Breakfast area w/ cathedral ceiling opens to sunroom w/ brick flooring & beadboard ceiling. Wainscoting highlights dining room. Living room includes FP. Impressive 1st-flr primary suite features tray ceiling, backyard access & large walk-in closet. 2 upstairs BRs share Jack & Jill bath; BR 3 has en suite bath. Back staircase leads to suite w/ kitchenette & full bath. Lower level has theater room, flex rooms, full bath. The Anthony & Sylvan pool is surrounded by mature trees. Upgrades: 2019 GENERATOR, HW floors, plantation shutters, central vacuum, NEWER HVAC, ample storage.
… MORE →
3 / 19
Ford's Colony
Experience refined living in this exquisite custom-built residence by A. DeRose & Sons, LLC, nestled in the prestigious Ford's Colony community of Williamsburg, Virginia. Boasting over 4,700 square feet of thoughtfully designed living space, this home is perfectly situated on a quiet cul-de-sac with stunning views of the golf course. Rich hardwood flooring flows throughout the home, enhancing its timeless elegance. The main level features a luxurious Primary suite, a private Office or Study, a formal Dining Room, screened-in porch and a spacious Great Room adorned with a fireplace, custom built-in cabinetry, and coffered ceilings. The gourmet Kitchen is a chef's dream, complete with stainless steel appliances, a double oven, and a generous center island ideal for entertaining. On the second level, you will find a versatile loft area, a Jack-and-Jill Bedroom suite, an additional en-suite Bedroom, two flexible office or bonus rooms, and abundant storage space.
… MORE →
4 / 19
Ford's Colony
UNRIVALED GOLF AND WATER VIEWS, plus exceptional privacy, are found in this all-brick home offering breathtaking vistas of the 5th hole of the Blue Heron golf course and No. 15 of the Blackheath course. With fairways, greens and three tranquil ponds, this truly is one of the most spectacular settings in Ford's Colony! Inside, the space is defined by exquisite millwork and refined finishes. The great room with a cathedral ceiling and dramatic lighting opens to an expansive deck overlooking the views. A chef's kitchen features rich inset cabinetry and a professional-grade Viking range. Cherry floors and intricate moldings elevate the formal living and dining rooms. The four-season sunroom is perched high above the golf course and water for year-round enjoyment. A first-floor bedroom with an adjacent full bath doubles as an ideal office. Upstairs, the spacious primary suite offers a custom California closet, plus two additional bedrooms and a large bonus room.
… MORE →
5 / 19
Ford's Colony
Located in the desirable Eaglescliffe section of Ford's Colony near the Country Club, this home is a golfer's dream. The light-filled floor plan features a two-story foyer and open-concept design that blends style and function. The bright kitchen with oversized island opens to a large eat-in area and two-story living room with brick hearth fireplace-perfect for entertaining. A cozy 1st-floor office/library with 2nd fireplace adds charm. The flexible dining room, currently used as a TV room, adapts to your needs. The 1st-floor primary suite includes two walk-in closets, spa-like bath with soaking tub, separate shower, double vanity, and water closet. Two staircases-one to the loft and bedrooms, the other to a skylit rec room-add flexibility. Upstairs also includes 3 bedrooms, 2 full baths, and a large walk-in attic. A spacious deck is accessible from the living room and primary suite. Impeccably maintained with a terrific floor plan-this move-in-ready home is a standout value.
… MORE →
6 / 19



