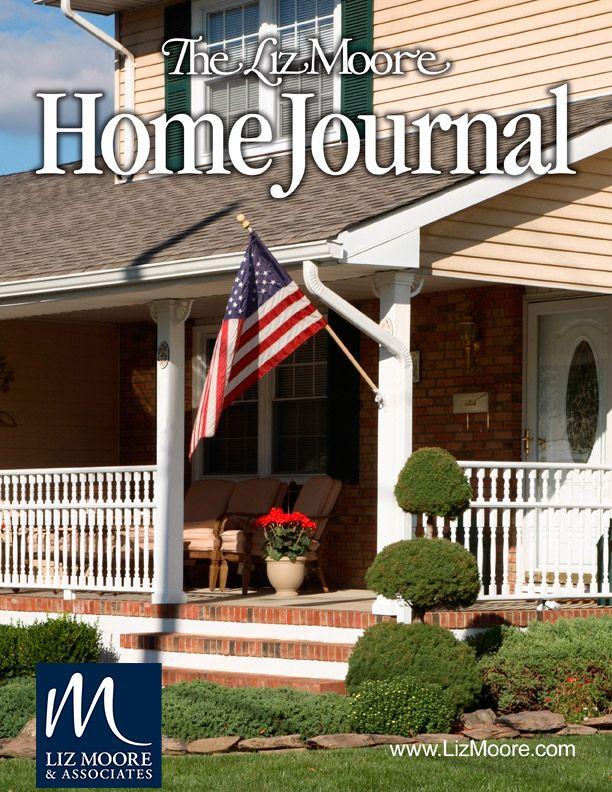
The Liz Moore Home Journal
$2,200,000
116 Blue Heron TrailNewport News, VA 23606
Quick Facts
6
5
2
7,801
1989
The Liz Moore Home Journal
The Liz Moore Home Journal
$1,800,000
2941 Barrets Pointe RoadWilliamsburg, VA 23185
Quick Facts
3
3
2
5,245
2000
The Liz Moore Home Journal
$1,600,000
2900 Thomas Smith LaneWilliamsburg, VA 23185
Quick Facts
5
4
2
4,732
1995





