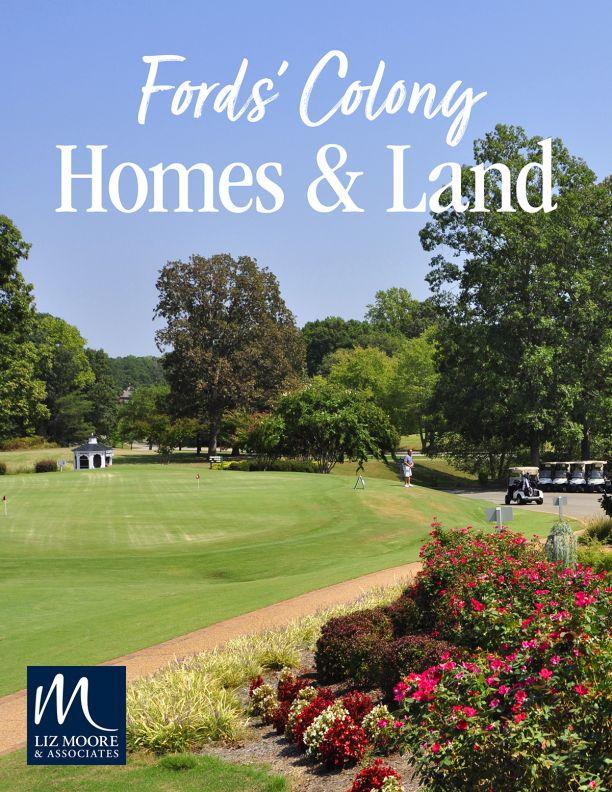
Ford's Colony
Experience luxury living in the sought-after Southport section of Ford's Colony. This spectacular Shield Townhouse, a Southern Living floor plan, showcases exceptional design. The layout includes 1st-floor primary suite, private in-law/au pair suite & 3 other bedrooms, each w/ en suite bath. A 3-car garage & new heated/cooled pool w/ travertine tile, waterfalls & gas fire pit create ultimate outdoor retreat. Gourmet kitchen features 2 Bosch dishwashers, 2 KitchenAid refrigerators, 6-burner gas range, double ovens, warming drawer, large walk-in pantry. Great room w/ built-ins, gas FP & plantation shutters overlooks pool/patio. The 1st-floor primary offers beamed ceiling, his & hers walk-in closets & spa-like bath. Private office w/ separate entrance & full bath. Upstairs, 2 BRs share Jack & Jill bath, while BR 4 offers private en suite. Access bonus suite w/ full bath & walk-in closet via a back staircase. Add'l: 10-foot ceilings, central vacuum, fencing, water softener, holiday switch.
… MORE →
2 / 20
Ford's Colony
$1,160,000
107 Royal Saint GeorgesWilliamsburg, VA 23188
Quick Facts
5
5
2
5,443
2003
WOW! Stunning and spacious in Ford's Colony! Well-maintained 5 bedroom, 5 full/2 half-bath home built by Anthony DeRose offers 5,443 sq ft of flexible living space, including theater room, guest suite w/ kitchenette & sunroom, plus in-ground pool. Great room w/ cathedral ceiling features Juliet balcony, built-ins & gas FP. Chef's kitchen offers Sub-Zero fridge, gas range, 2nd wall oven & center island w/ prep sink. Breakfast area w/ cathedral ceiling opens to sunroom w/ brick flooring & beadboard ceiling. Wainscoting highlights dining room. Living room includes FP. Impressive 1st-flr primary suite features tray ceiling, backyard access & large walk-in closet. 2 upstairs BRs share Jack & Jill bath; BR 3 has en suite bath. Back staircase leads to suite w/ kitchenette & full bath. Lower level has theater room, flex rooms, full bath. The Anthony & Sylvan pool is surrounded by mature trees. Upgrades: 2019 GENERATOR, HW floors, plantation shutters, central vacuum, NEWER HVAC, ample storage.
… MORE →
3 / 20
Ford's Colony
Experience refined living in this exquisite custom-built residence by A. DeRose & Sons, LLC, nestled in the prestigious Ford's Colony community of Williamsburg, Virginia. Boasting over 4,700 square feet of thoughtfully designed living space, this home is perfectly situated on a quiet cul-de-sac with stunning views of the golf course. Rich hardwood flooring flows throughout the home, enhancing its timeless elegance. The main level features a luxurious Primary suite, a private Office or Study, a formal Dining Room, screened-in porch and a spacious Great Room adorned with a fireplace, custom built-in cabinetry, and coffered ceilings. The gourmet Kitchen is a chef's dream, complete with stainless steel appliances, a double oven, and a generous center island ideal for entertaining. On the second level, you will find a versatile loft area, a Jack-and-Jill Bedroom suite, an additional en-suite Bedroom, two flexible office or bonus rooms, and abundant storage space.
… MORE →
4 / 20
Ford's Colony
Golfers Paradise! Buy with confidence-this home has had a Pre-Home Inspection and is priced BELOW the appraised value! Truly impeccable all-brick estate, set in coveted Eaglescliffe quarter of Ford's Colony. A home of rare refinement, where open floor plan & pristine condition await. Grand foyer, graced w/ stately charm, gives way to a distinguished study w/ gas hearth & dining room adorned w/ wainscoting & crown molding. Sunlight pours into soaring great room, w/ Cathedral ceiling, gas fireplace, & built-ins. Chef's kitchen replete w/ SS appliances, walk-in pantry & central island, opens to a sunlit breakfast retreat. First-floor primary, a sanctuary unto itself, boasts 2 walk-in closets & large bath. Above, two bedrooms share Jack-and-Jill bath w/ gleaming quartz, while 4th bedroom offers an en suite retreat. Bonus room is accessed by a second staircase. Practicality meets polish in the large laundry room w/ abundant storage & deep sink.
… MORE →
5 / 20
Ford's Colony
Welcome to your dream farmhouse-where timeless charm meets modern luxury. This one-of-a-kind home is bursting with character, from stained glass transoms and rich wood floors to shiplap walls and stunning chandeliers that light up every corner with personality. A jaw-dropping kitchen designed to impress. Centered around a custom island crafted from a 1920s map chest and a conversation-starting bowling alley countertop at the coffee/bar station, it's a chef's paradise with 3 sinks, 2 dishwashers, 2 refrigerators, tiled walls, and multiple pantries. With five bedrooms and multiple en-suites, the layout is great for multigenerational living or hosting guests in style. Both levels feature private suites-downstairs has its own laundry, while upstairs boasts a spa-like retreat with a soaking tub and cathedral ceiling with exposed beams. A 4-car garage and finished basement add more space, and the deck offers serene, wooded views. Charm, comfort, and character in one unforgettable home.
… MORE →
6 / 20




