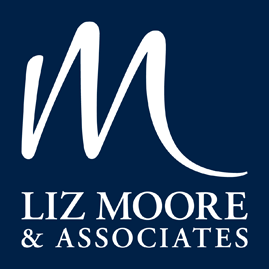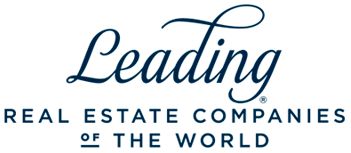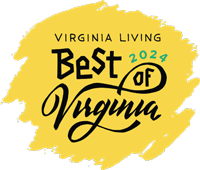
| Price: | $1,254,900 |
|---|---|
| Subdivision: | Ashville Park |
| Bedrooms: | 4 |
| Bathrooms: | 3.5 |
| Property Type: | Residential |
| Size: | 3,734 sqft |
| Year built: | 2024 |
| MLS #: | 10555933 |
| High School: | Kellam |
| Zip: | 23456 |
Welcome to your Modern Farmhouse. As you walk-in through the 8', 3/4 Glass Front Door you'll be drawn in from the foyer to the impressive great room showcasing crafted coffered 14' high ceilings, shiplap detailed fireplace & oversized sliding doors. The Chef in your home will love the gourmet kitchen w/ quartz countertops, gas cooking, custom cabinetry, farmhouse sink, large island, & walk-in pantry. When it's time to relax, stroll outside to your expansive rear covered porch or retreat to your well-appointed, 1st floor primary suite w/ a luxury spa inspired bath & spacious walk-in closet. Your guests will enjoy the 1st floor bdrm w/en-suite bath & custom tile surround. With a first-floor laundry as well, all your essentials are met before you head upstairs to the 2nd floor. The second floor offers a combination of fun & relaxation, from the game room& bonus room to the guest bedrooms & full bath with double vanity. The 3-car garage offers plenty of storage & parking!
Broker:



