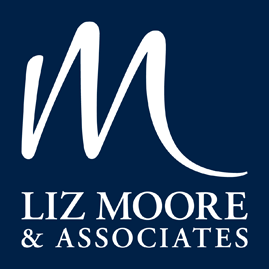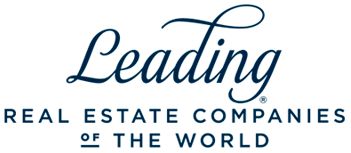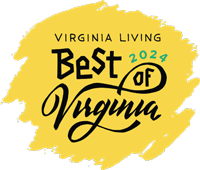
| Price: | $1,500,000 |
|---|---|
| Subdivision: | Riverside |
| Bedrooms: | 5 |
| Bathrooms: | 5.5 |
| Property Type: | Residential |
| Size: | 7,426 sqft |
| Price/sqft: | $202/sqft |
| Lot: | 1.5100 acres |
| Year built: | 1974 |
| MLS #: | 10550611 |
| High School: | Menchville |
| Zip: | 23606 |
Classic Comfort in the Heart of Riverside.7400 Sq.Ft. of Quality Brick Construction on 1.5 Acres of Landscaped Grounds Surrounding Tranquil Pool and Pool House.Center Hall Plan with Grand Entrance Foyer,Formal Living and Dining,Light Filled Sun Room,Oversized Paneled Family Room,White Center Island Kitchen with Picture Window Breakfast Area,TV Lounge Area w/built-ins,First Floor Bedroom Suite,X Large Second Floor Primary Suite,Media Room,Home Office,Exercise Room..... this one has it all. Kitchen and Bathrooms Tastefully Updated Throughout.Tall Ceilings,Wood Floors,Upgraded Fixtures,Generator,Two Masonry Fireplaces,Custom Cabinetry with Stone and Tile.It is All Here.Stunning Private Grounds Beautifully Landscaped with Jeffersonian Brick Wall,X Large Patio,Outdoor Fireplace and one of Kind Salt Water Pool with Jacuzzi and Detached Pool House Plus Oversized Three Car Garage.Minutes from Riverside Hospital,Noland Trail and James River Country Club.
Broker:



