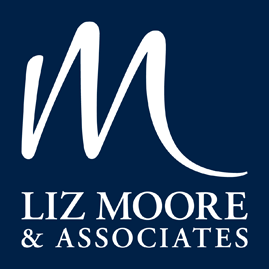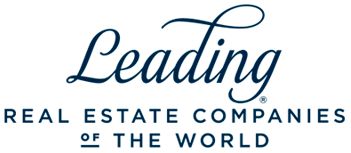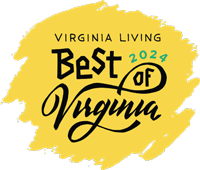3508 Merestep Way
Quick Facts
- Bedrooms:
- 4
- Baths:
- 2
- 1/2 Baths:
- 1
- SqFt:
- 3,300
- Acreage:
- 0.2650
Spacious Colonial Floorplan in Fenwick Hills is just what your client has been looking for! A Southern style front porch greets you as you first approach. The easy flow of the first level floorplan is just what you would expect to fit today's busy lifestyle. 1st floor Office with French doors has a convenient Murphy bed in case the 4 bedroom home isn't enough to suit extra guests. Front dining room allows for plentiful natural light. Convenient kitchen and living are open and easy for busy meal preparations, overlook the great backyard. The primary bedroom is the sanctuary of the home, spacious enough for a reading nook, but the large en-suite bath and primary closet are real star features. Enjoy all the roominess of the lower level which could act as a den for movie nights or rec room with plenty of room for game tables! On top of that, the nieghborhood offers walking trails, park, sports field, and professional management with minimal HOA fees.
Contact Us
 Stephanie Henning
Stephanie Henning
Contact Me
Office: (757) 645-4106
Cell: (607) 331-9825






















































